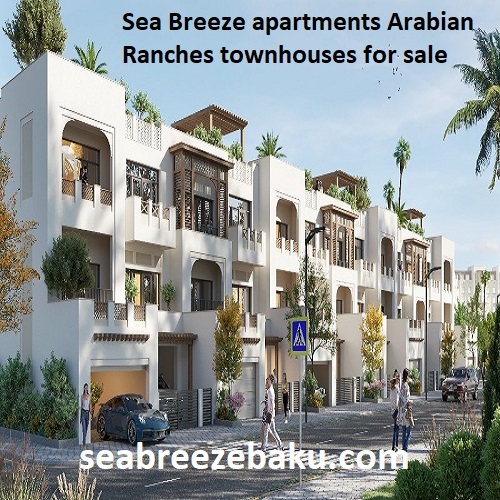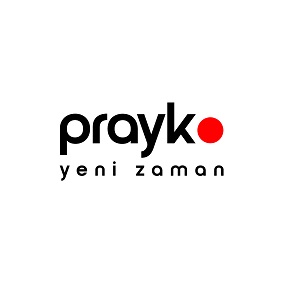| Country | Turkey |
| City | Antalia |
| Category: | Villa (abroad) |
| Area, m²: | 450 |
| Area, sot: | 6 |
| Room: | 6 |
| floor: | 2 |
| Property document: | Personal property |
Address:
Yashilbayir regiionu
| Date: 09-11-18 | Viewed: 3576 |
ULTRA LUXURIOUS VILLA
A unique building with nature andpark view in “Yesilbayir” region.
MAIN FEATURES
736-m² land (including the villa),
Total indoor area of 750 m²,
9200-m² parkopposite the villa (with squash, basketball, a pool, playing area for kids,fitness equipment, and sitting areas)
Very close to Orfe Horse Farm,
35-m² gazebo including thekitchen cabinets and tables,
WC in the garden nearby the gazebo,
Private parking area for 4 cars, andelectric gate with remote opening and closing feature,
Storeroom for gardening tools under thebalcony,
Extra-secured main entrance door(coded),
Central heating system,
TOSHIBA VFR heating and coolingsystem,
Travertine-covered garden (excludingthe “green” areas)
60 trees belonging to the villa,
Surrounded by a concrete wall
Façade of the wall covered bytravertine and decorative stones,
Wall decorated by special wroughtiron fences,
10 security cameras with nightvision and alarm,
Decorative exterior lightening andprojectors in the garden,
Electric blinds and windows withcoloured, heat and impact resistant, tempered glasses,
MAIN FLOOR (225 m²)
Spacious entrance where the specially-designedstairs are found,
80-m² open-plan kitchen and livingroom,
Hearth in the living room,
40-m² guest bedroom withits own WC and shower system,
FIRST FLOOR (225 m²)
1 master bedroom, 3 bedrooms, and 1extra room being used as the laundry room,
Master bedroom has its own changing room and a150 X 150 cm. Jacuzzi,
The other three rooms have their ownbath with Jacuzzi function as well,
Wooden-floor bedrooms.
BASEMENT (300 m²)
50-m², triple-basin Turkishbath,
Sauna,
Gym,
Washroom,
Shower and WC,
Wooden-floor oriental resting place;“sark kosesi”,
System control room,
Ceramic-covered storage area,
Study,
Security and camera room.
Dasinmaz emlak | Недвижимость Баку, Азербайджан | Property Baku, Azerbaijan
Sea Breeze Real Estate
Sea Breeze Arabian Ranches Apartments
PRAYK
Al, sat, paylaş — hər şey bir platformada.
make a call



